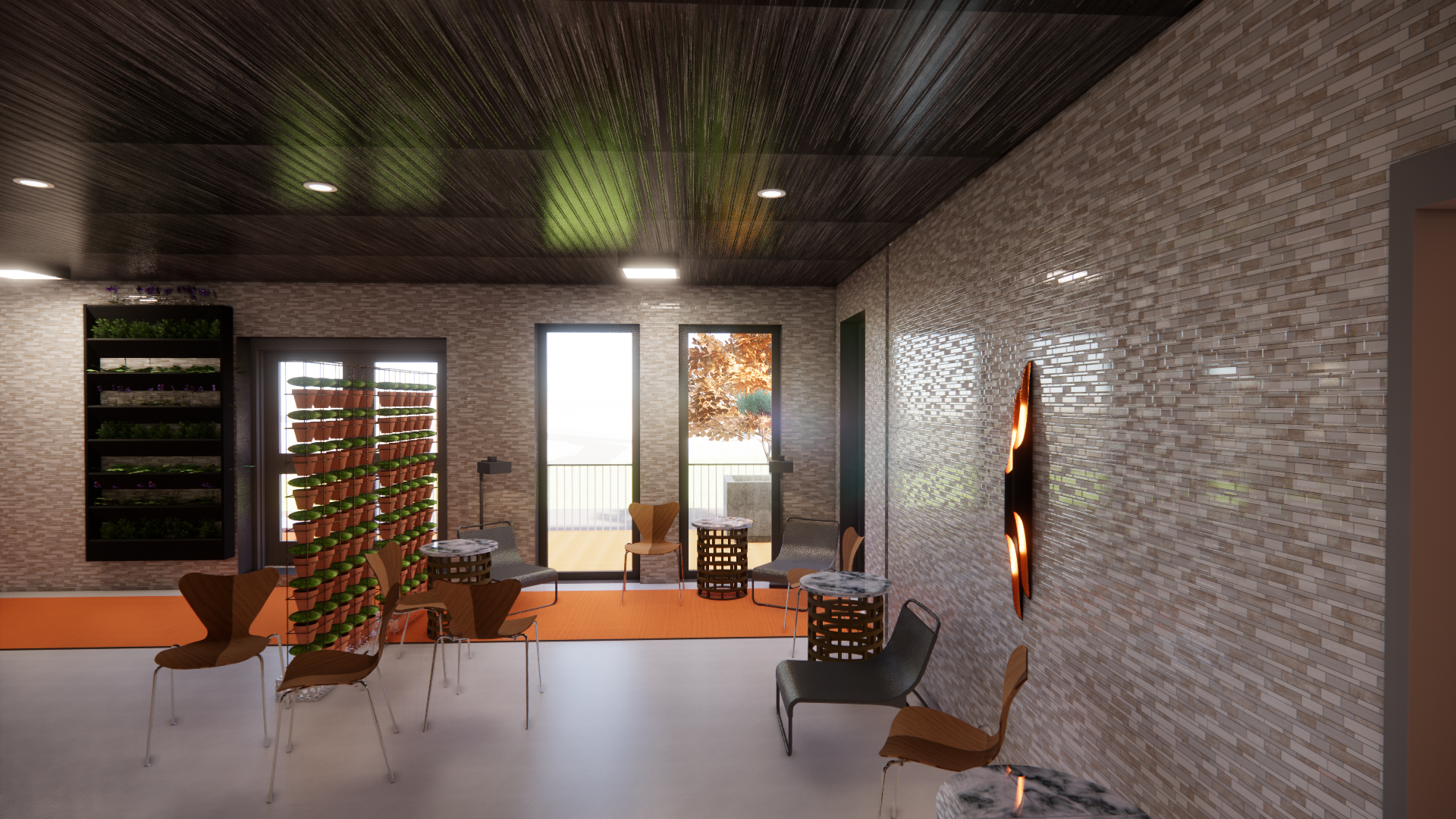beginning exterior sketch, prioritizing levels and physically elevating
series of optional paths different visitors, and staff may take. overall connection for 'warm handoff' between differing clinics within building space
first floor plan
second floor plan
structural view of roof and column system
floor section depicting difference in paths and floor materials used
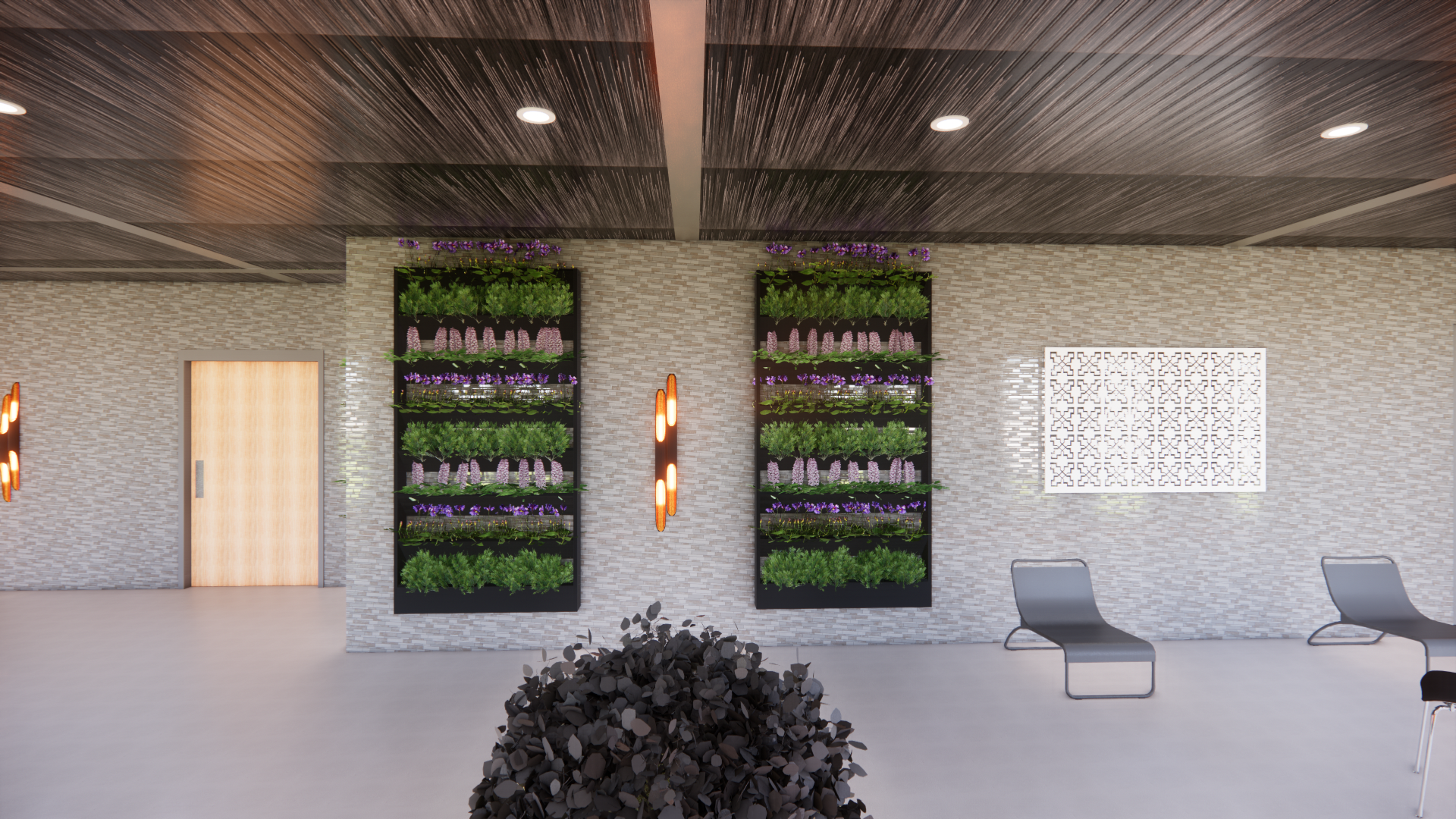
first view from visitor entrance
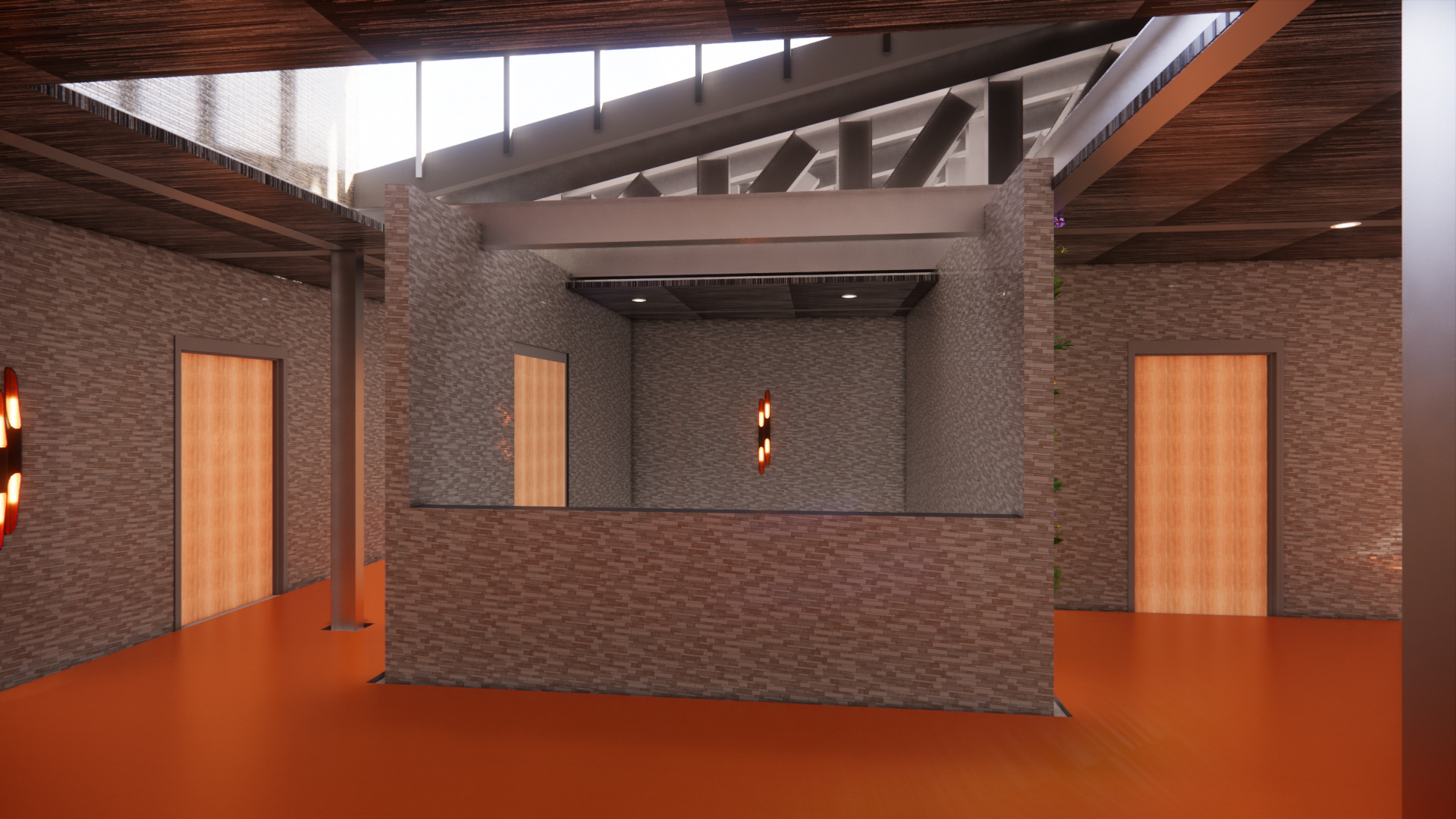
dental office, reception desk
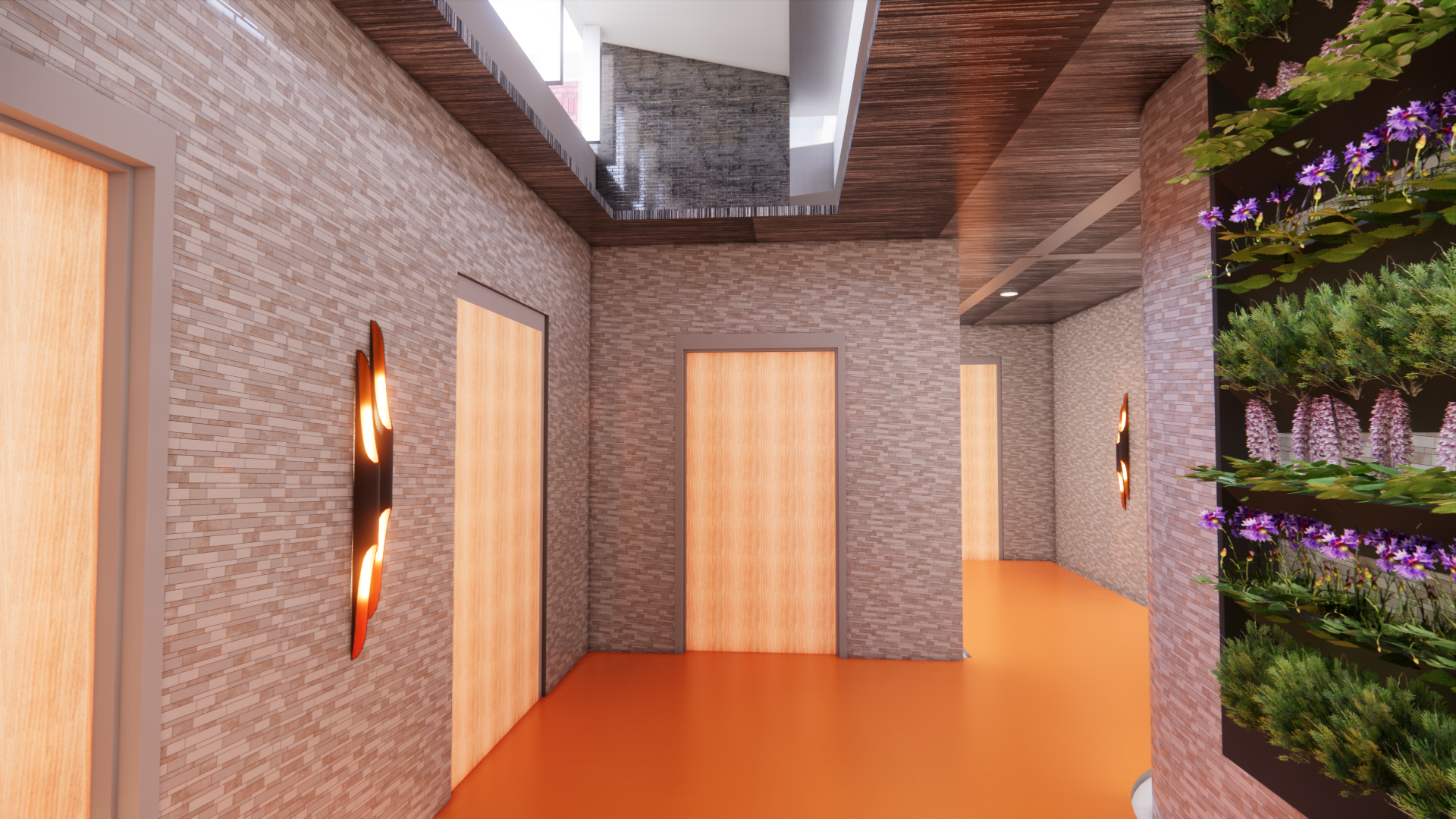
medical clinic hall
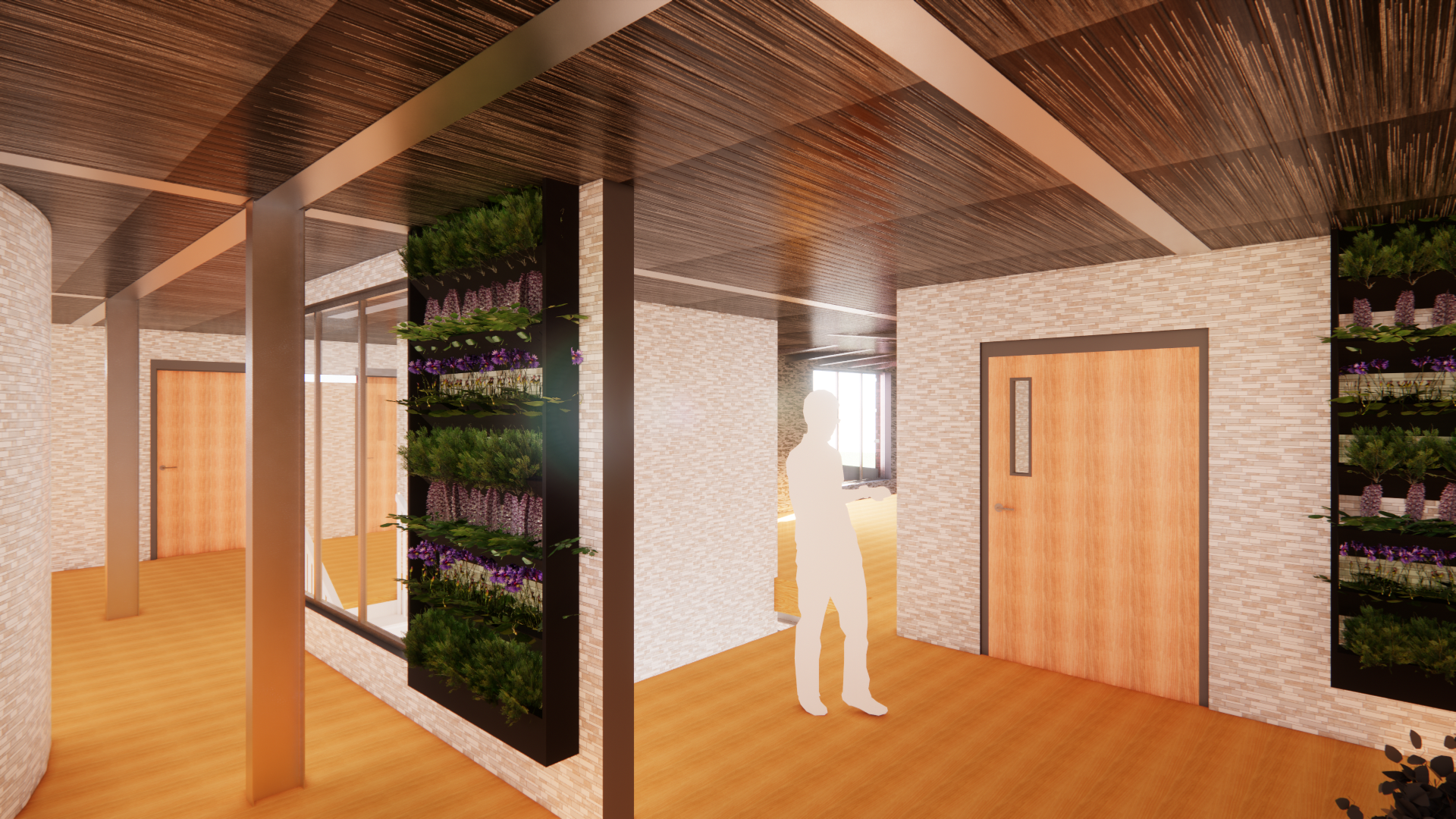
staff entrance second floor
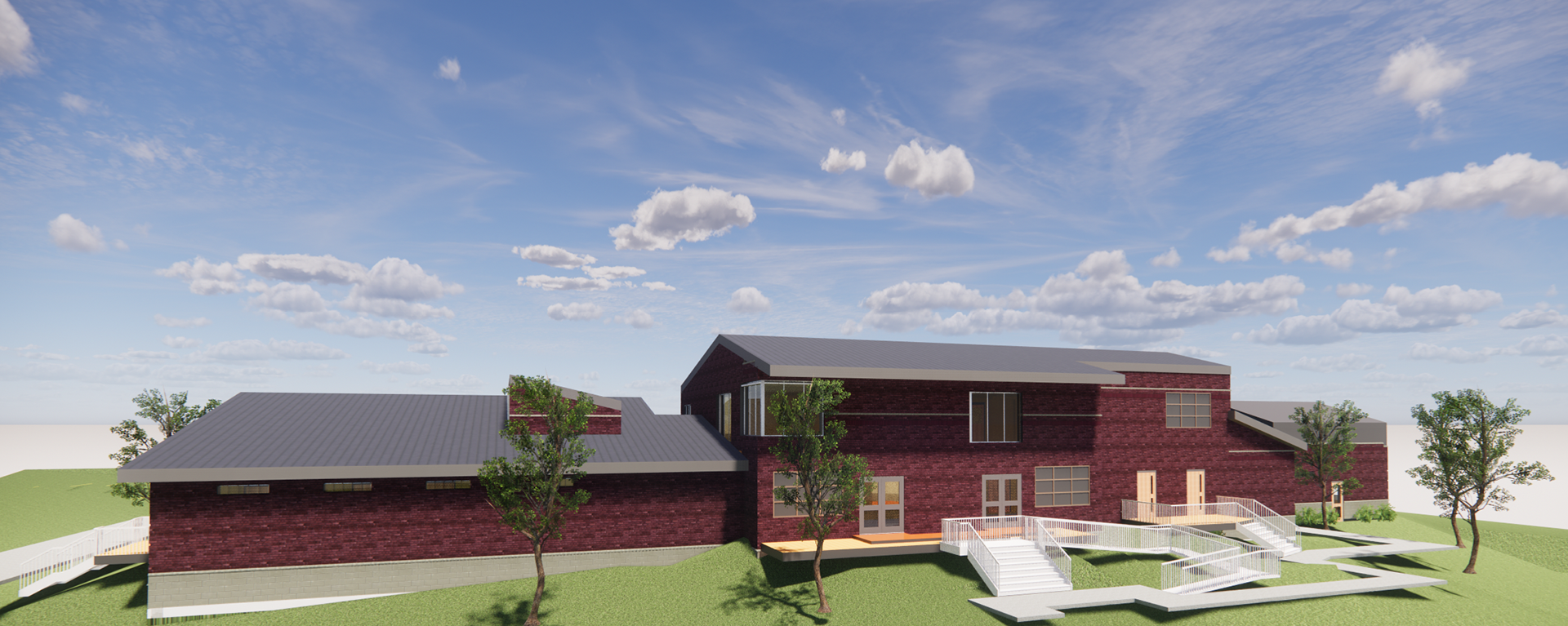
exterior view of front entrance, enscape
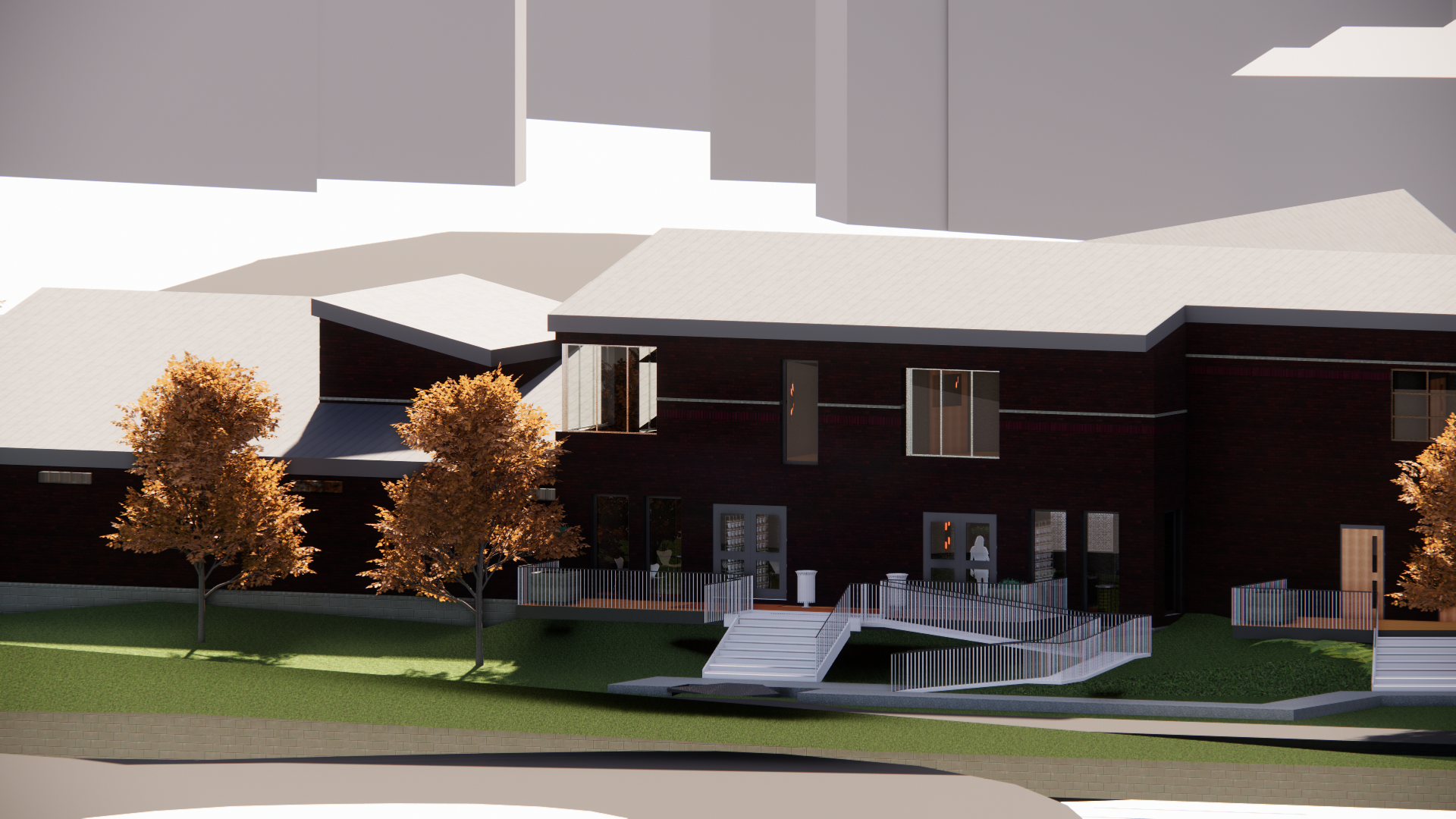
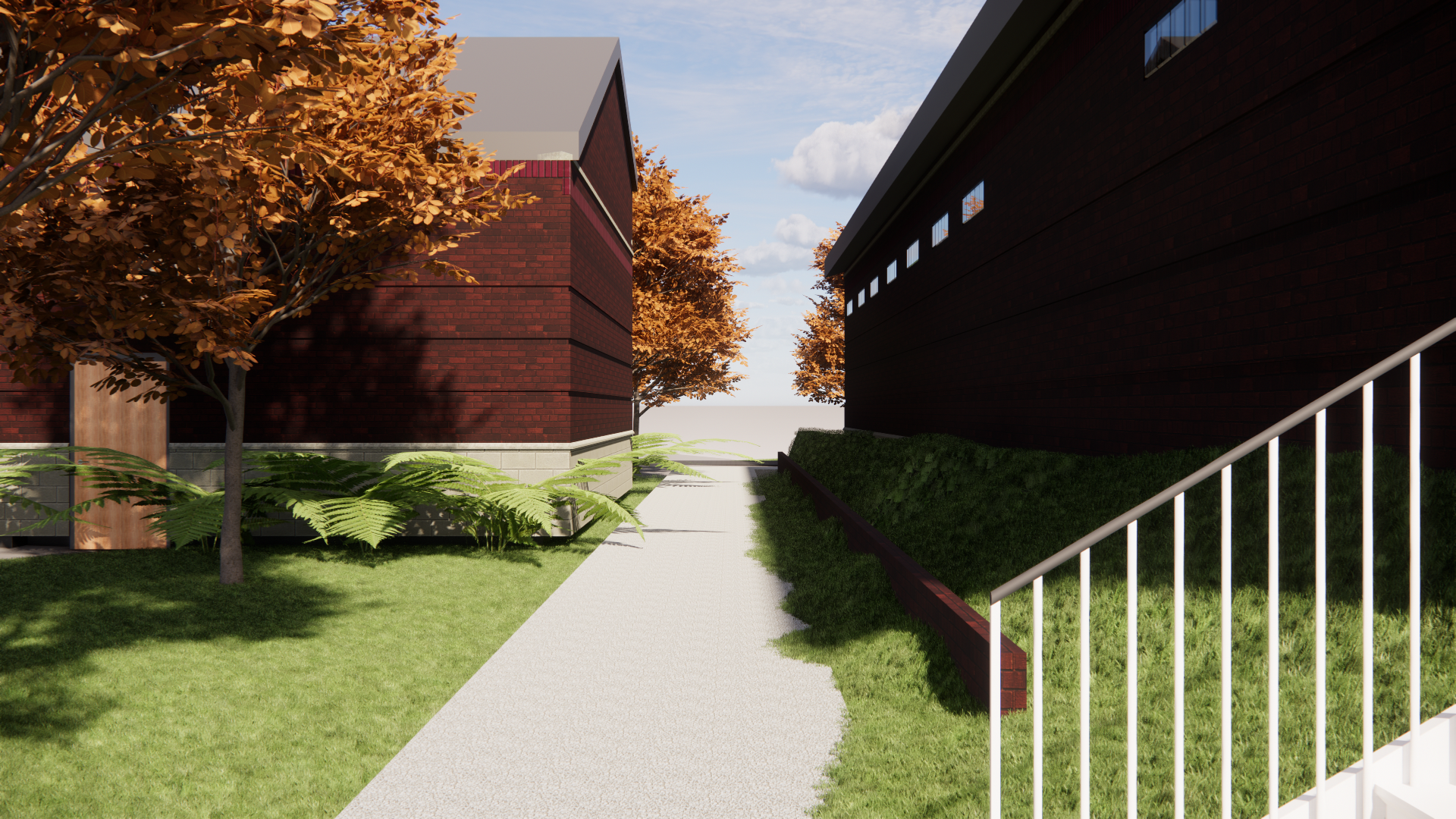
path between
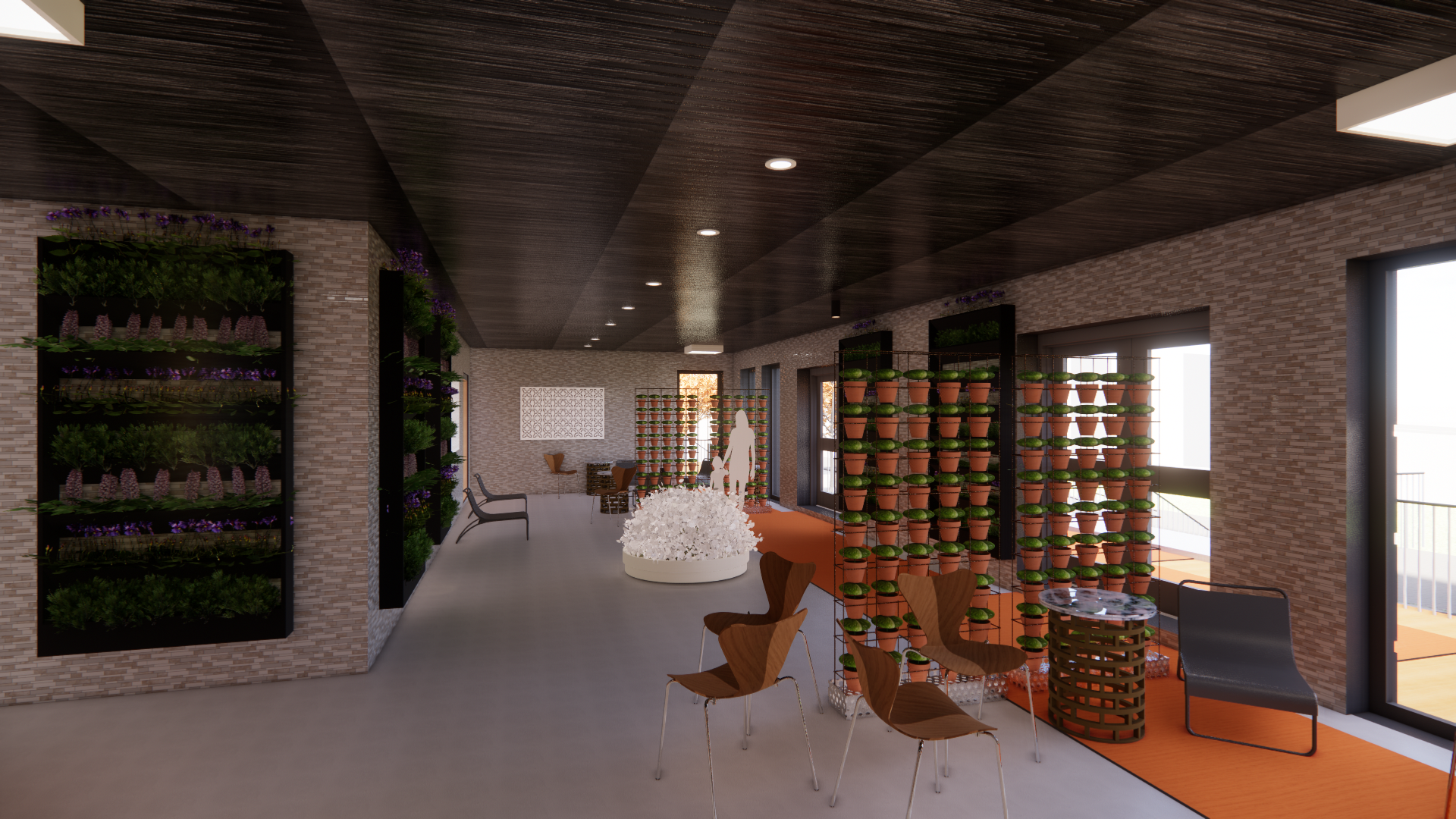
waiting room view 1
